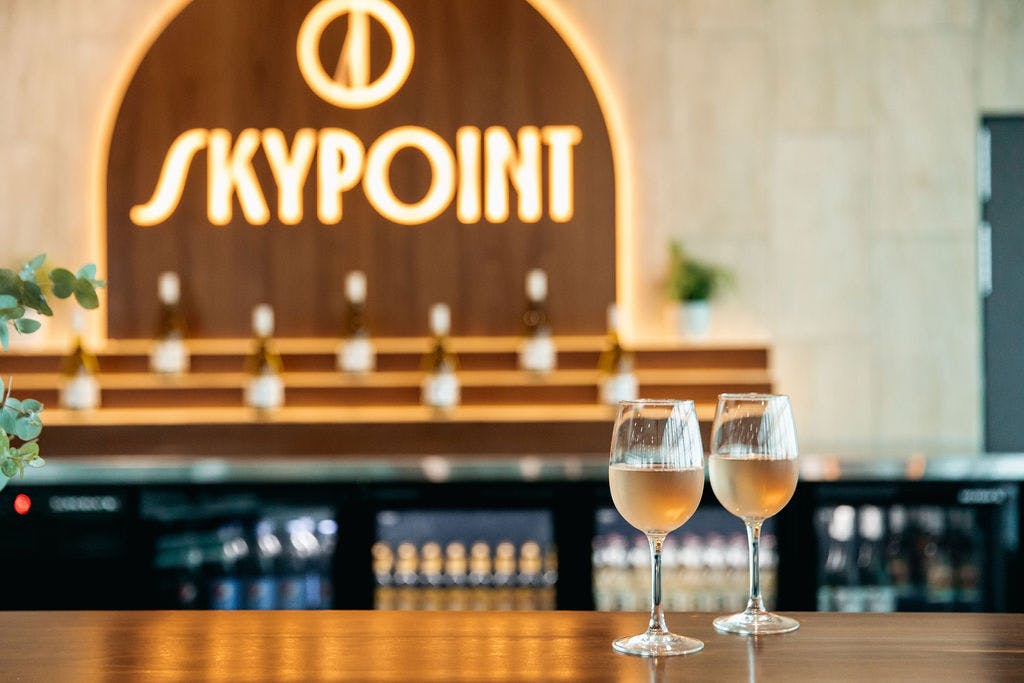Entertain from the top
The Gold Coast's highest & most unique events venue
With three distinct, versatile, and inspiring levels each space creates one-of-a-kind standing receptions, seated dinners, and relaxed gatherings for corporate or social events completely tailored to suit.
The Gold Coast's highest & most unique events venue
With three distinct, versatile, and inspiring levels each space creates one-of-a-kind standing receptions, seated dinners, and relaxed gatherings for corporate or social events completely tailored to suit.
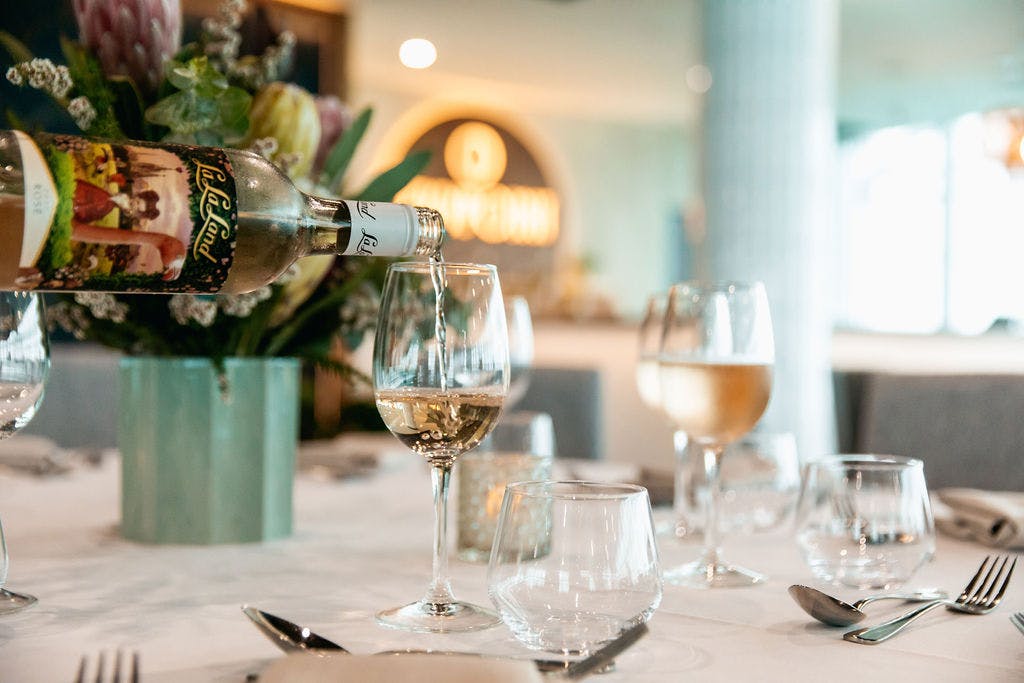

Event Menus and Packages
Choose from one of our spectacular package options and simply contact our friendly team to secure your event. The variety of packages are designed around each of our event venues and includes options for breakfast, lunch, and dinner functions as well as cocktail events and conferencing. With so many options to suit your budget and requirements, look no further than SkyPoint.
Event Menus and Packages
Choose from one of our spectacular package options and simply contact our friendly team to secure your event. The variety of packages are designed around each of our event venues and includes options for breakfast, lunch, and dinner functions as well as cocktail events and conferencing. With so many options to suit your budget and requirements, look no further than SkyPoint.
Three Unique Event Spaces
With three distinct, versatile, and inspiring levels each space creates one-of-a-kind standing receptions, seated dinners, and relaxed gatherings for corporate or social events completely tailored to suit.
Three Unique Event Spaces
With three distinct, versatile, and inspiring levels each space creates one-of-a-kind standing receptions, seated dinners, and relaxed gatherings for corporate or social events completely tailored to suit.
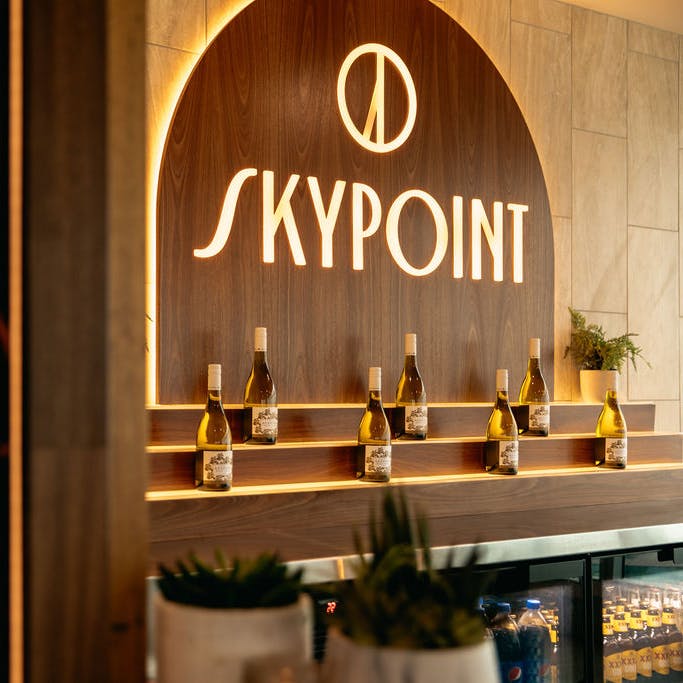
Level 78
Recently refurbished, SkyPoint’s private function room on Level 78 offers spectacular and uninterrupted views of the coastline and hinterland. This space can be themed to suit your desires and is available year-round for morning, day, or night time functions and also offers black-out blinds and a built-in projector for conferences. Featuring floor to ceiling windows that boast natural light, this venue caters up to 140 seated guests and 180 guests cocktail style.
Level 78
Recently refurbished, SkyPoint’s private function room on Level 78 offers spectacular and uninterrupted views of the coastline and hinterland. This space can be themed to suit your desires and is available year-round for morning, day, or night time functions and also offers black-out blinds and a built-in projector for conferences. Featuring floor to ceiling windows that boast natural light, this venue caters up to 140 seated guests and 180 guests cocktail style.

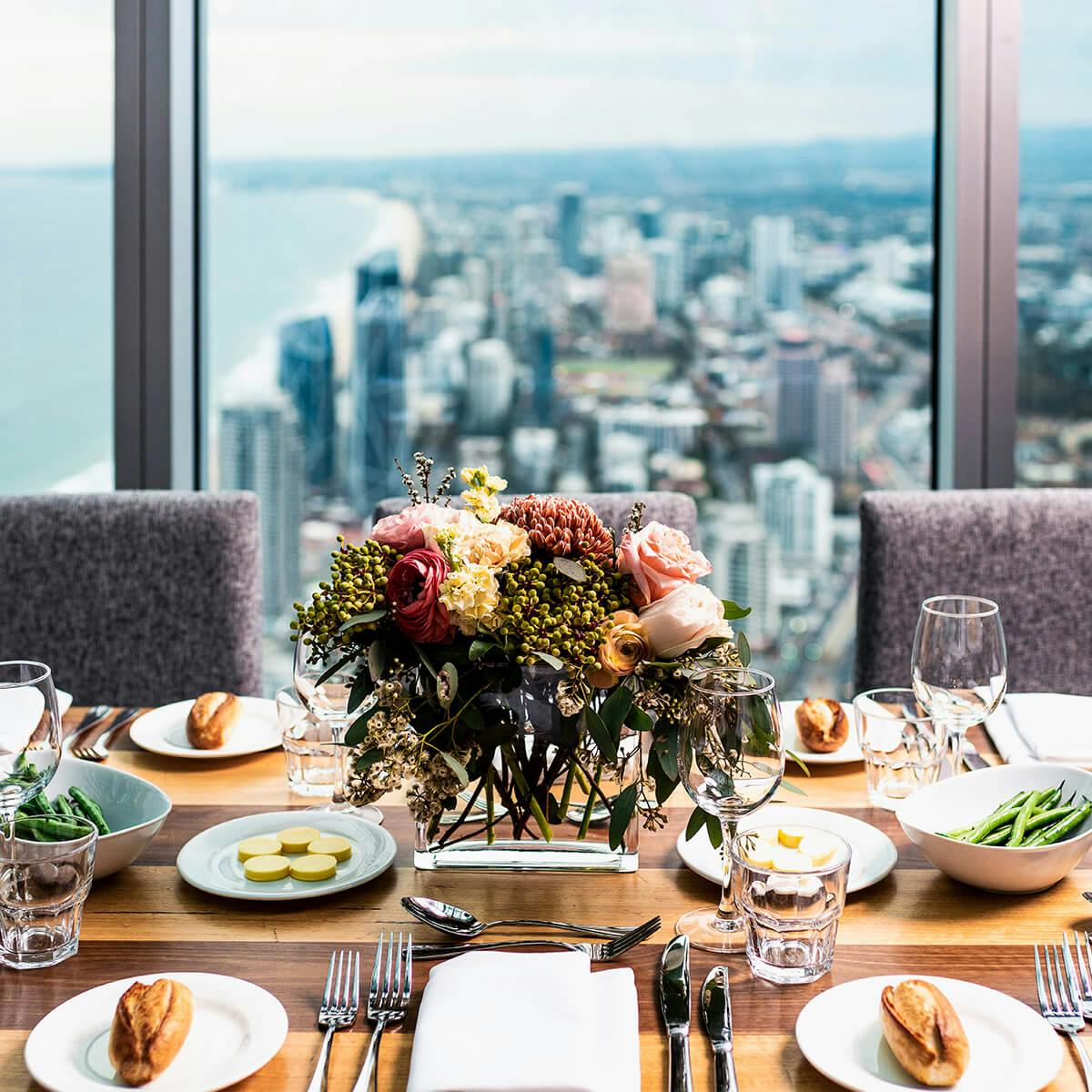
Level 77
Whether you dream of hosting a grand formal event or a small, intimate gathering, level 77 offers a unique ambience with plenty of natural light and Gold Coast views. From pre-dinner drinks to large and exclusive corporate dinners, this venue caters up to 280 seated guests and 380 guests cocktail style.

Level 77
Whether you dream of hosting a grand formal event or a small, intimate gathering, level 77 offers a unique ambience with plenty of natural light and Gold Coast views. From pre-dinner drinks to large and exclusive corporate dinners, this venue caters up to 280 seated guests and 380 guests cocktail style.
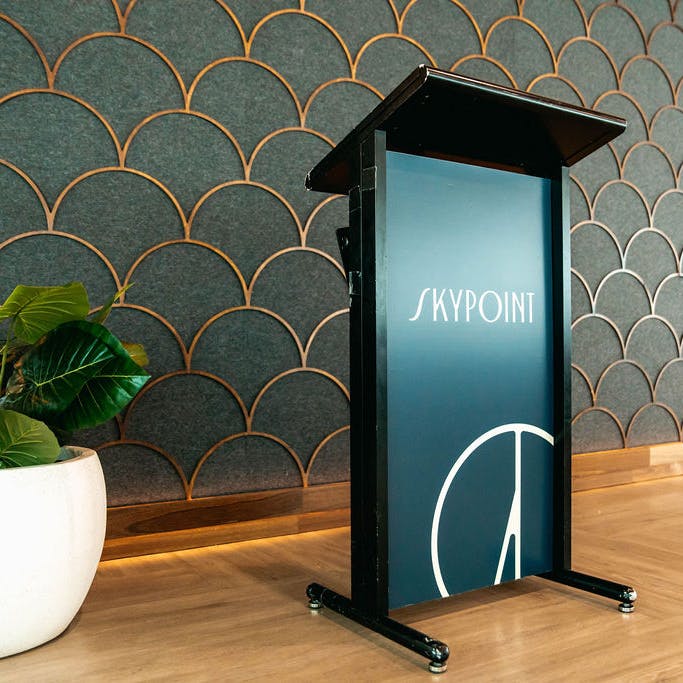
Level 2
A dedicated conference level inclusive of an Executive Boardroom, a Grand Ballroom with options to convert into three smaller meeting rooms, an Outdoor Terrace and a pre-function lobby. This level features an abundance of natural light throughout and caters for events up to 400 guests.
Level 2
A dedicated conference level inclusive of an Executive Boardroom, a Grand Ballroom with options to convert into three smaller meeting rooms, an Outdoor Terrace and a pre-function lobby. This level features an abundance of natural light throughout and caters for events up to 400 guests.



Types of Events
Whether you are looking for an intimate dinner on Level 78, a corporate conference with natural lighting and ocean features on Level 2, or a show-stopping Gala dinner with exclusive use of the Observation Deck on Level 77, there is something to fit every event at SkyPoint.
Types of Events
Whether you are looking for an intimate dinner on Level 78, a corporate conference with natural lighting and ocean features on Level 2, or a show-stopping Gala dinner with exclusive use of the Observation Deck on Level 77, there is something to fit every event at SkyPoint.
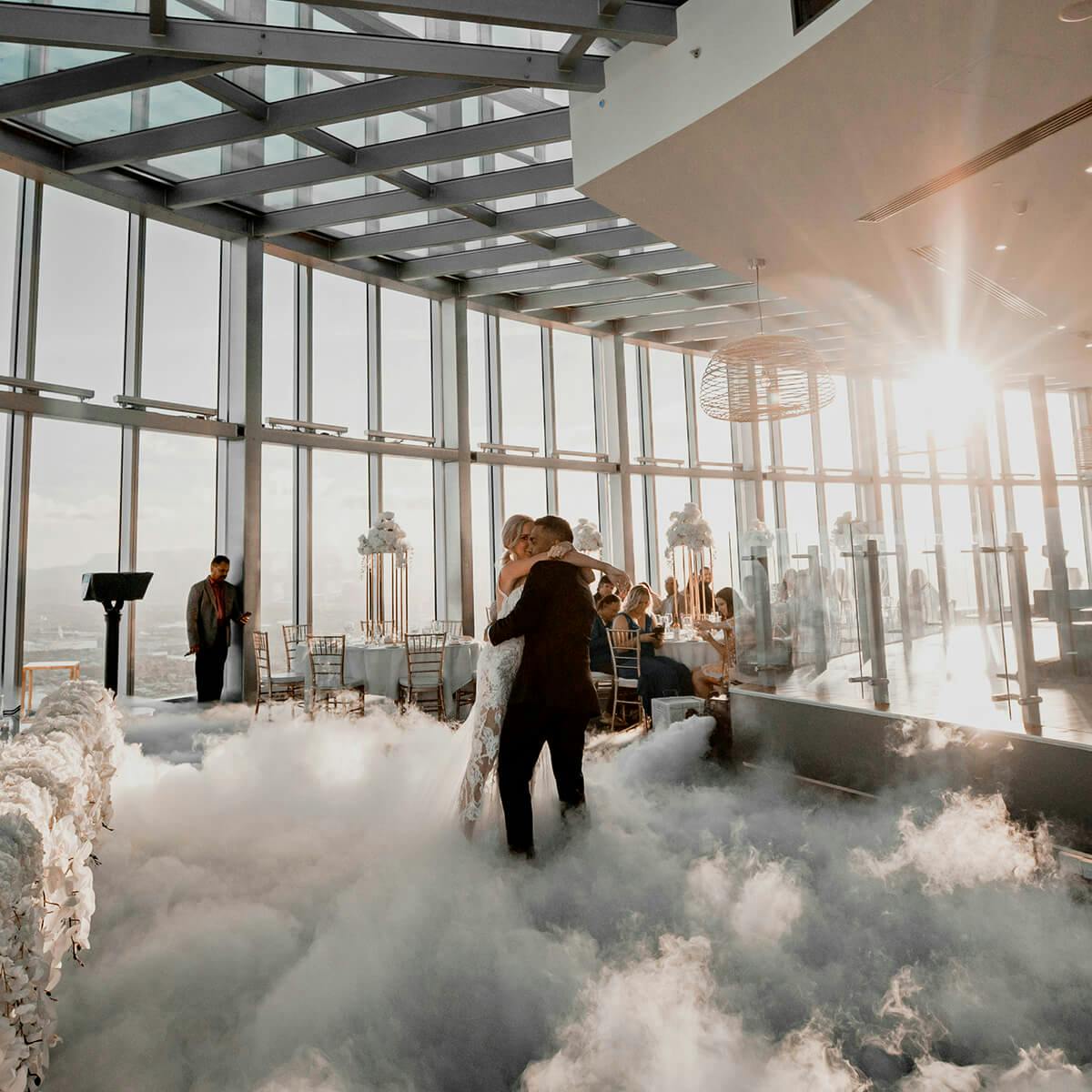
Weddings
Set high above the clouds and situated in the heart of Surfers Paradise, SkyPoint will take your guest's breath away with stunning views and an elegant dining experience from the privacy of Level 78 function room in the Q1 building. Your special day will be as spectacular as the view at SkyPoint and our dedicated events team will work with you to ensure your every wish is fulfilled to the finest detail.

Weddings
Set high above the clouds and situated in the heart of Surfers Paradise, SkyPoint will take your guest's breath away with stunning views and an elegant dining experience from the privacy of Level 78 function room in the Q1 building. Your special day will be as spectacular as the view at SkyPoint and our dedicated events team will work with you to ensure your every wish is fulfilled to the finest detail.
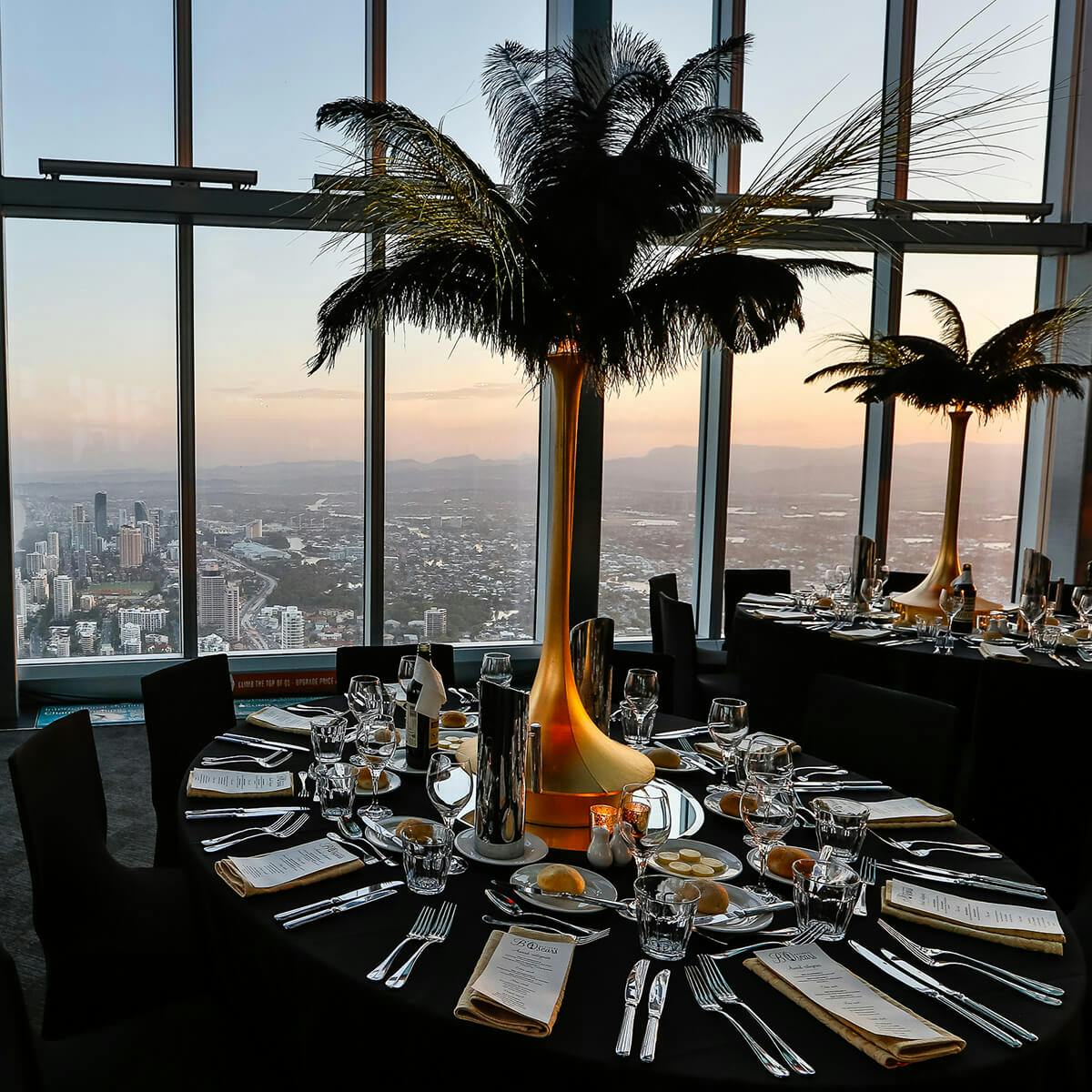
Gala Dinners
SkyPoint offers the perfect setting for a unique and stunning Gala Dinner. With options from a more intimate event on level 78 to exclusive use of SkyPoint we have the facilities to amaze your guests. While enjoying a delicious meal, entertainment and amazing spectacular 360' views, your guests will be amazed by the one of a kind experience.
Gala Dinners
SkyPoint offers the perfect setting for a unique and stunning Gala Dinner. With options from a more intimate event on level 78 to exclusive use of SkyPoint we have the facilities to amaze your guests. While enjoying a delicious meal, entertainment and amazing spectacular 360' views, your guests will be amazed by the one of a kind experience.

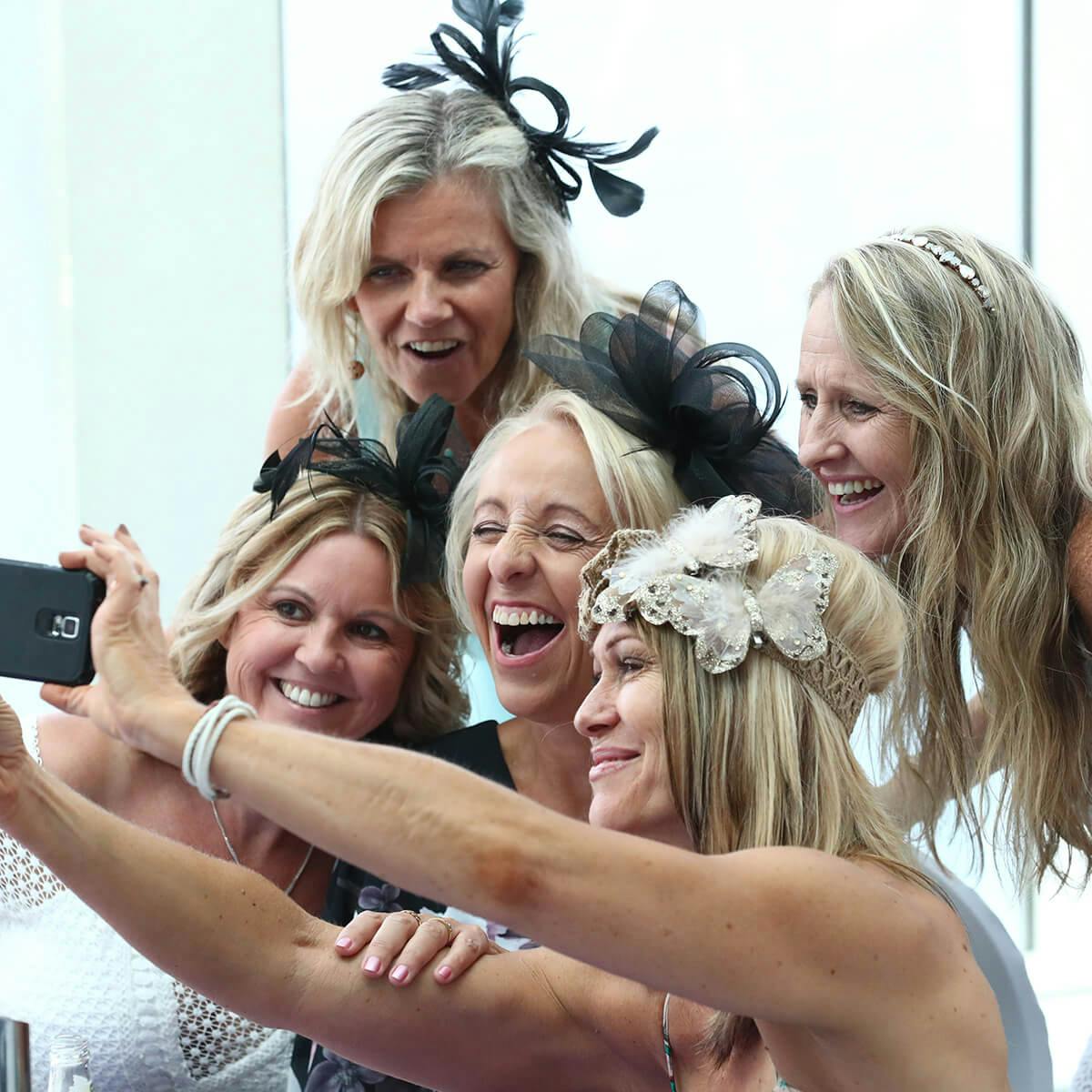
Cocktail Parties
Cocktail parties at SkyPoint are fun, interactive and entertaining. SkyPoint can cater for cocktail functions with up to 380 guests. The inspiring menu choices can be tailored to suit your requirements in your choice of level 2, 77, 78 or for exclusive use.

Cocktail Parties
Cocktail parties at SkyPoint are fun, interactive and entertaining. SkyPoint can cater for cocktail functions with up to 380 guests. The inspiring menu choices can be tailored to suit your requirements in your choice of level 2, 77, 78 or for exclusive use.
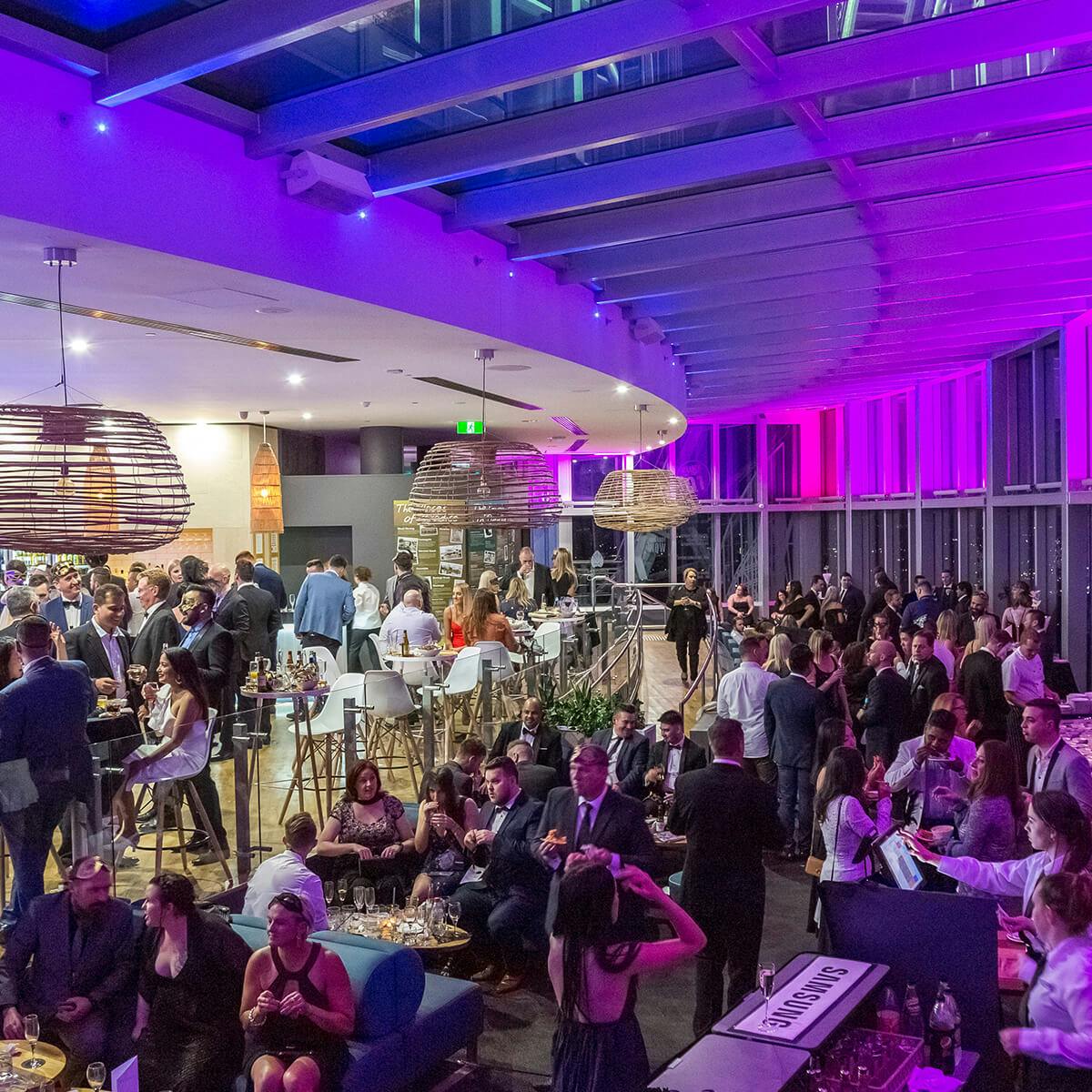
Corporate Events
SkyPoint is the perfect venue for pre-dinner canapés and beverages or for exclusive use for large scale corporate events. Exclusive use of the venue can cater for up to 250 guests for a gala dinner and 380 guests for a cocktail function.
Corporate Events
SkyPoint is the perfect venue for pre-dinner canapés and beverages or for exclusive use for large scale corporate events. Exclusive use of the venue can cater for up to 250 guests for a gala dinner and 380 guests for a cocktail function.

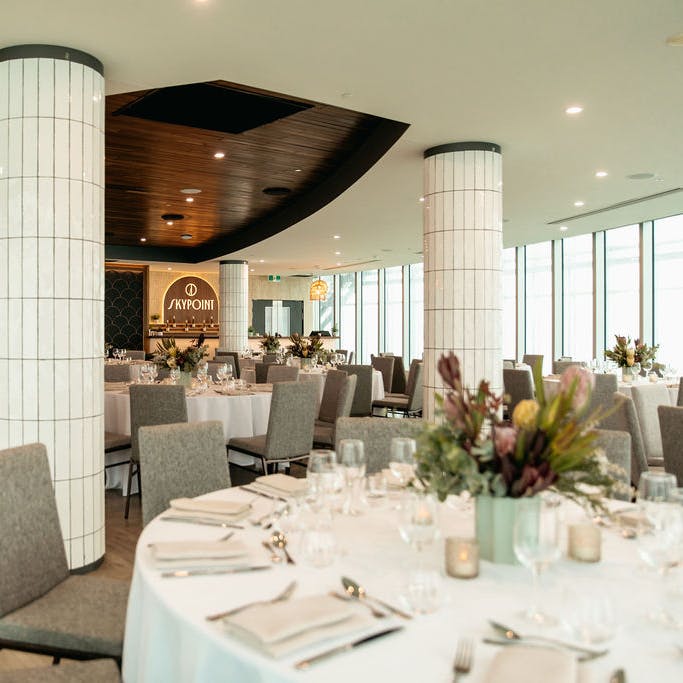
Conferencing
SkyPoint conferencing takes place in the heart of Surfers Paradise and with an extensive array of state of the art conference facilities along with amazing service, SkyPoint is perfect for those looking to hold a conference that mixes business and pleasure. SkyPoint conference facilities on Level 2 include an executive boardroom and a magnificent grand ballroom that converts into three function rooms for smaller, intimate events.

Conferencing
SkyPoint conferencing takes place in the heart of Surfers Paradise and with an extensive array of state of the art conference facilities along with amazing service, SkyPoint is perfect for those looking to hold a conference that mixes business and pleasure. SkyPoint conference facilities on Level 2 include an executive boardroom and a magnificent grand ballroom that converts into three function rooms for smaller, intimate events.
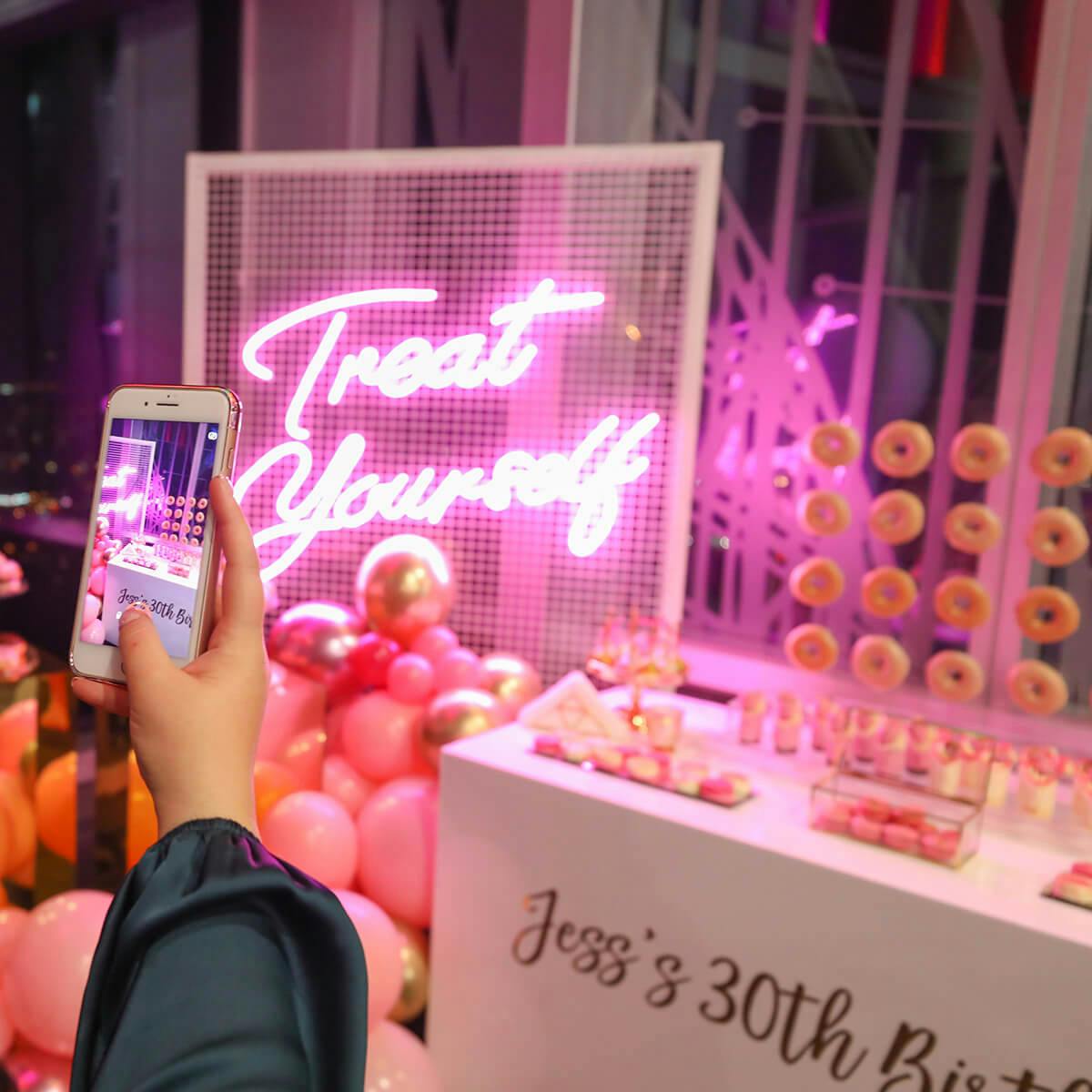
Special Events
SkyPoint offers many different events throughout the year with different themes and occasions. All you need to do is bring your family, friends or clients along and let SkyPoint take care of the rest. If you are looking for great food, entertainment and amazing views then SkyPoint is to place to celebrate in style from our romantic Valentines Day event, to our annual Christmas in the Clouds and New Year's Eve function.
Special Events
SkyPoint offers many different events throughout the year with different themes and occasions. All you need to do is bring your family, friends or clients along and let SkyPoint take care of the rest. If you are looking for great food, entertainment and amazing views then SkyPoint is to place to celebrate in style from our romantic Valentines Day event, to our annual Christmas in the Clouds and New Year's Eve function.

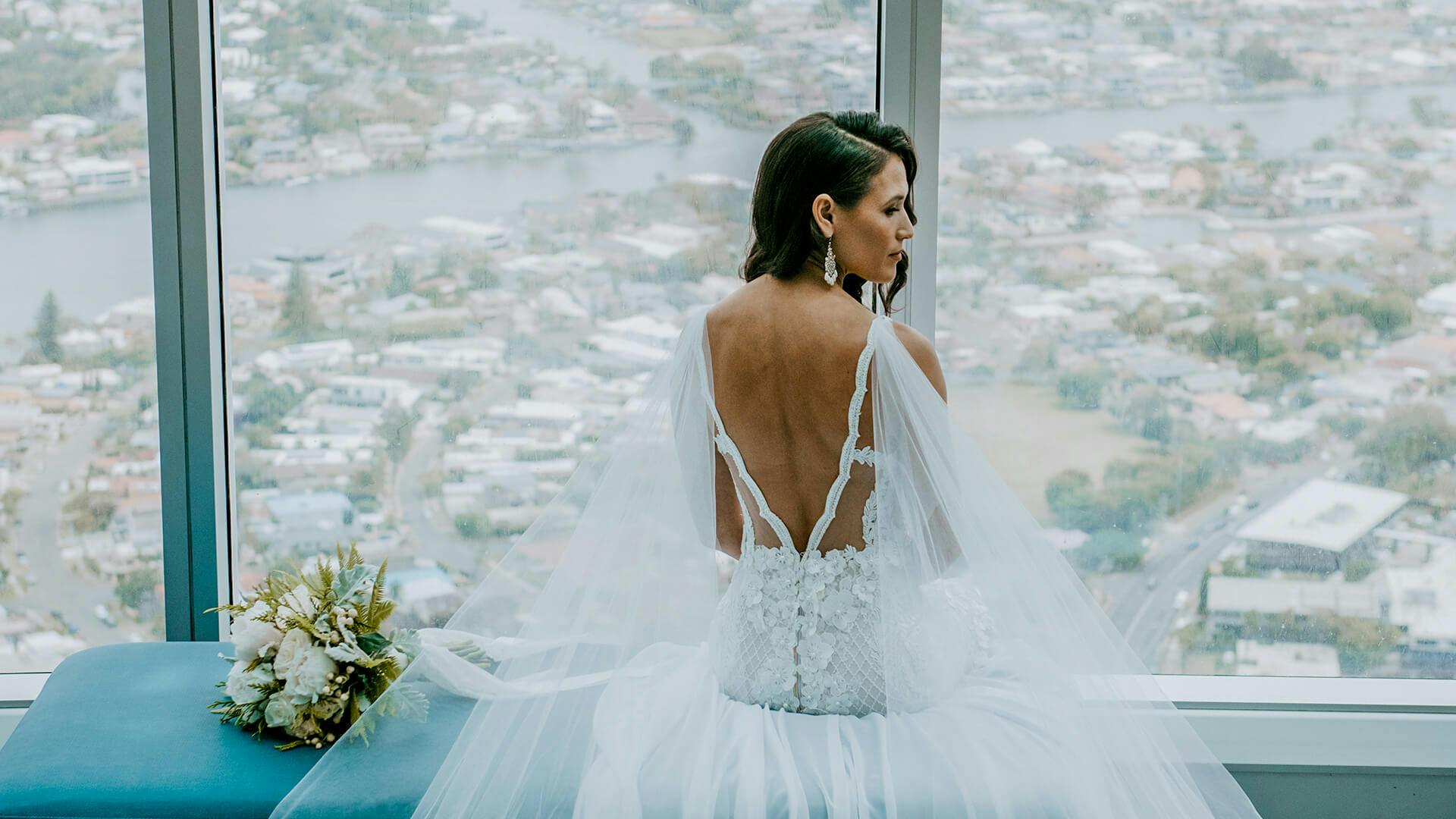

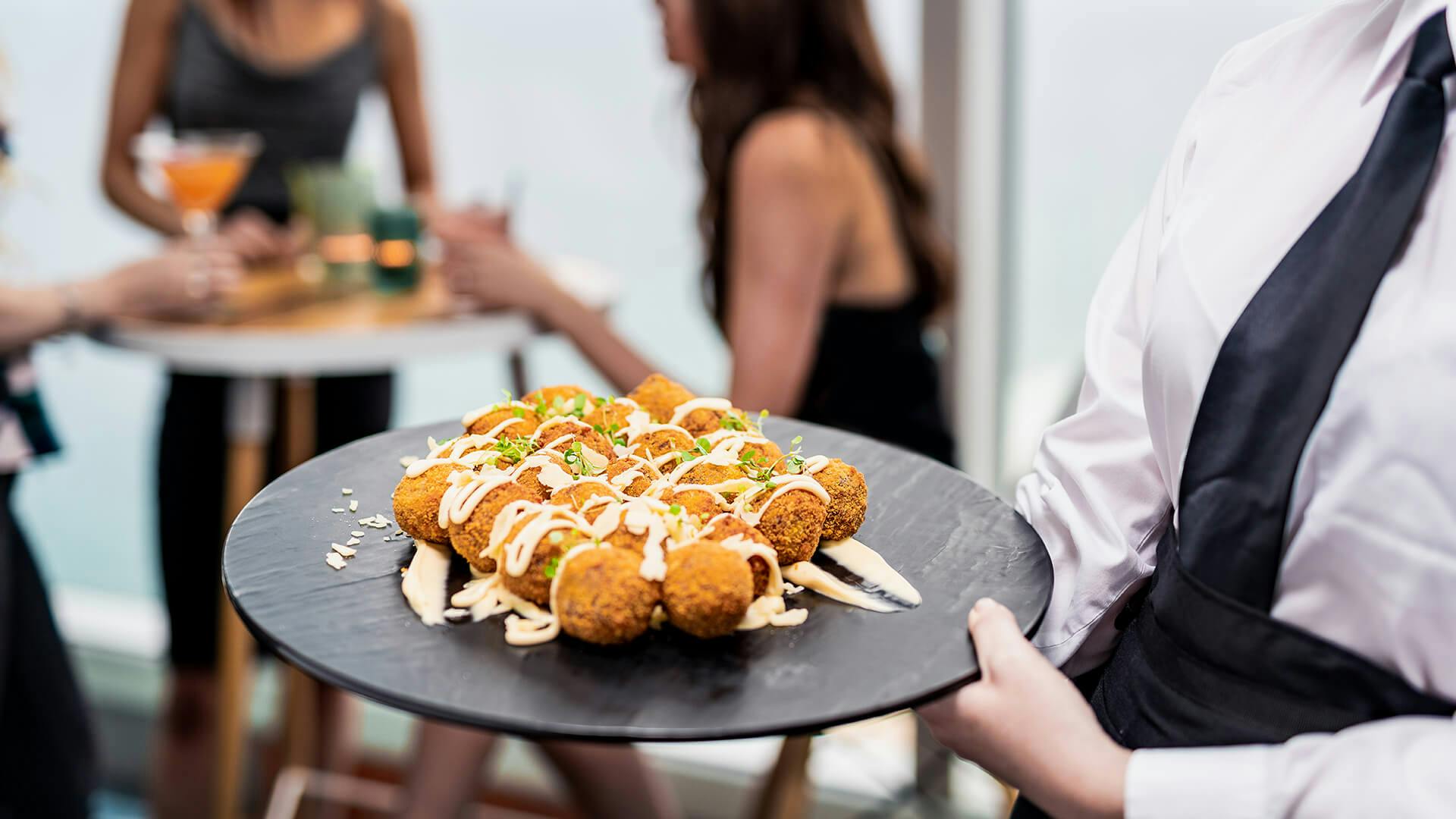

Enquire about your next event
Our creative and passionate events team is on hand to craft an unforgettable event for you and your guests and is happy to work with varying budgets and requirements.
Enquire about your next event
Our creative and passionate events team is on hand to craft an unforgettable event for you and your guests and is happy to work with varying budgets and requirements.
2024
Please fill out the details below and one of our friendly SkyPoint Events team members will be in contact with you shortly to discuss your enquiry.
